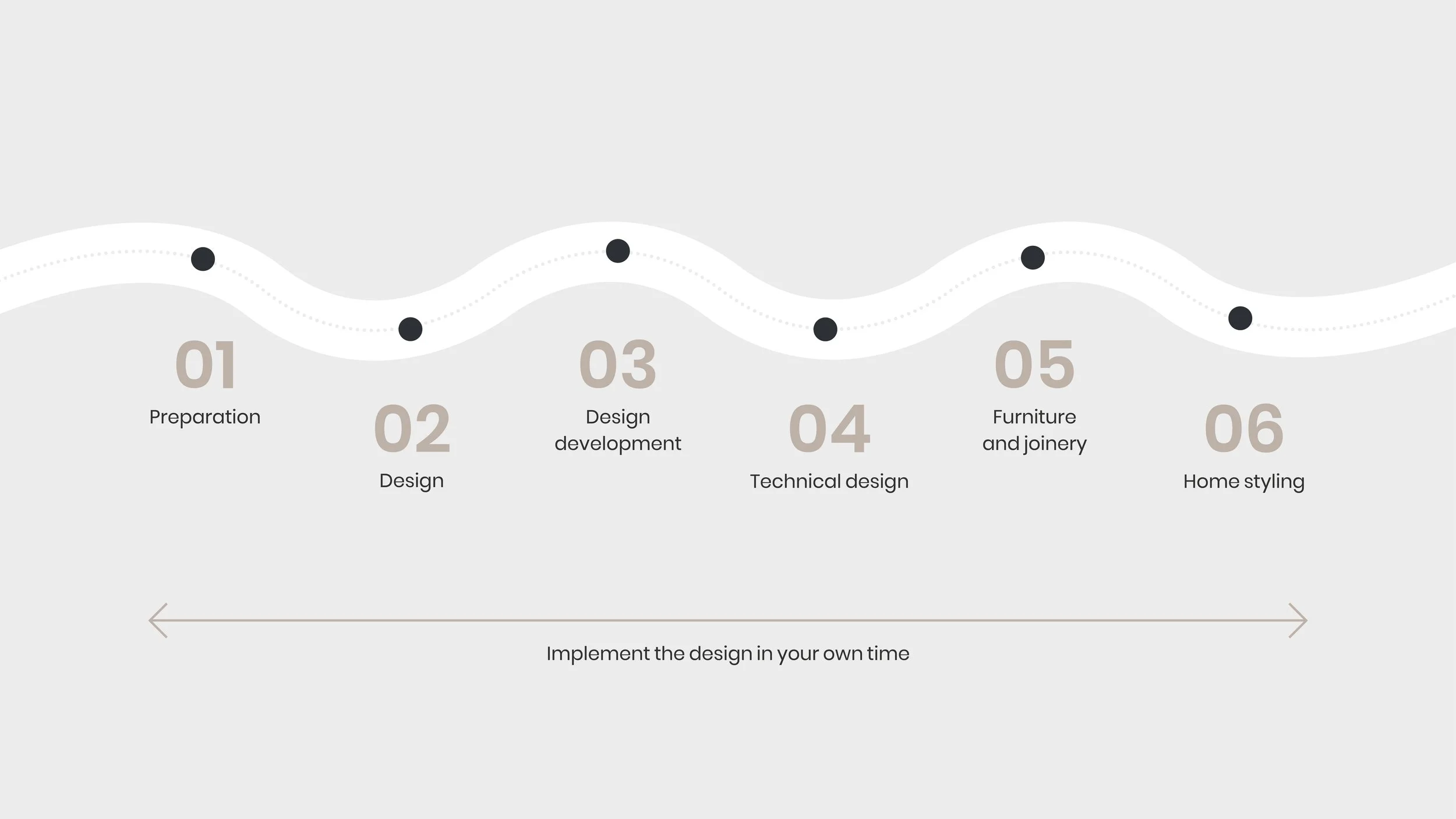
Virtual design
We were appointed by our client to fully refurbish and re-design this one bedroom apartment set within a beautiful Edwardian building
Lorem ipsum dolor sit amet, consectetur adipiscing elit, sed do eiusmod tempor incididunt ut labore et dolore magna aliqua. Ut enim ad minim veniam, quis nostrud exercitation ullamco laboris nisi ut aliquip ex ea commodo consequat. Duis aute irure dolor in reprehenderit in voluptate velit esse cillum dolore eu fugiat nulla pariatur. Excepteur sint occaecat cupidatat non proident, sunt in culpa qui officia deserunt mollit anim id est laborum.
The highlight of this apartment is the wonderful floor to ceiling heights with beautiful Edwardian detailing. We enhanced this by designing full height features to compliment the space and make use of the additional height for storage. The bespoke joinery in the lounge houses a display shelving with integrated LED Lighting which brings the lounge space to life and injects a sense of calm. The storage cupboard below creates a valuable multipurpose storage space which also houses AV equipment. A bespoke floor to ceiling leather clad TV surround creates a central feature in the space providing a beautiful setting for those all important relaxing evenings without being too prominent.
We designed a beautiful bespoke wall sculpture which adds colour, texture and a unique talking point for the apartment. The leaves flow organically on the lounge wall over the reading corner gently trailing over the lounge doorway as if casually blown into place.
The bespoke designed kitchen certainly packs a punch in this apartment adding a sense of luxury with the dyed eucalyptus door fronts and soft grey matt lacquer wall units. The white worktops lift the space creating a light, bright space on which to cook contrasting the textures and richness of the beautiful eucalyptus dining table with upholstered bar stools.
The window treatments consist of electronically controlled sheer roller blinds, fabric roman blinds and floor to ceiling wave curtains which form a ‘curtain wall’ in the bedroom to give a luxurious touch and create that al important ‘hotel feel’ that our client was hoping to achieve.
The bespoke joinery in the bedroom consists of a full height walnut cabinetry wall providing wardrobe and storage space. A niche with integrated lighting creates a practical shelf above the bed on which to display and store reading books and personal items. Bespoke bedside tables match the walnut cabinetry as does that floating dressing table with integrated drawer and decorative corner pendant.
A secret door off the hallway leads into a stone clad bathrooms with brass and bronze finishes. A full height mirror cabinet and vanity unit provide plenty of storage whilst the frameless glass enclosure sets apart the walk in shower.
Although compact in it's size, this apartment was one of our most challenging yet rewarding projects to date.
FAQs
-
xxx
-
xxx
-
xxx
-
xxx
-
xxx

Get in touch
Lorem ipsum dolor sit amet, consectetur adipiscing elit, sed do eiusmod tempor incididunt ut labore et dolore magna aliqua. Ut enim ad minim veniam, quis nostrud exercitation ullamco laboris nisi ut aliquip ex ea commodo consequat. Duis aute irure dolor in reprehenderit in voluptate velit esse cillum dolore eu fugiat nulla pariatur. Excepteur sint occaecat cupidatat non proident, sunt in culpa qui officia deserunt mollit anim id est laborum.

