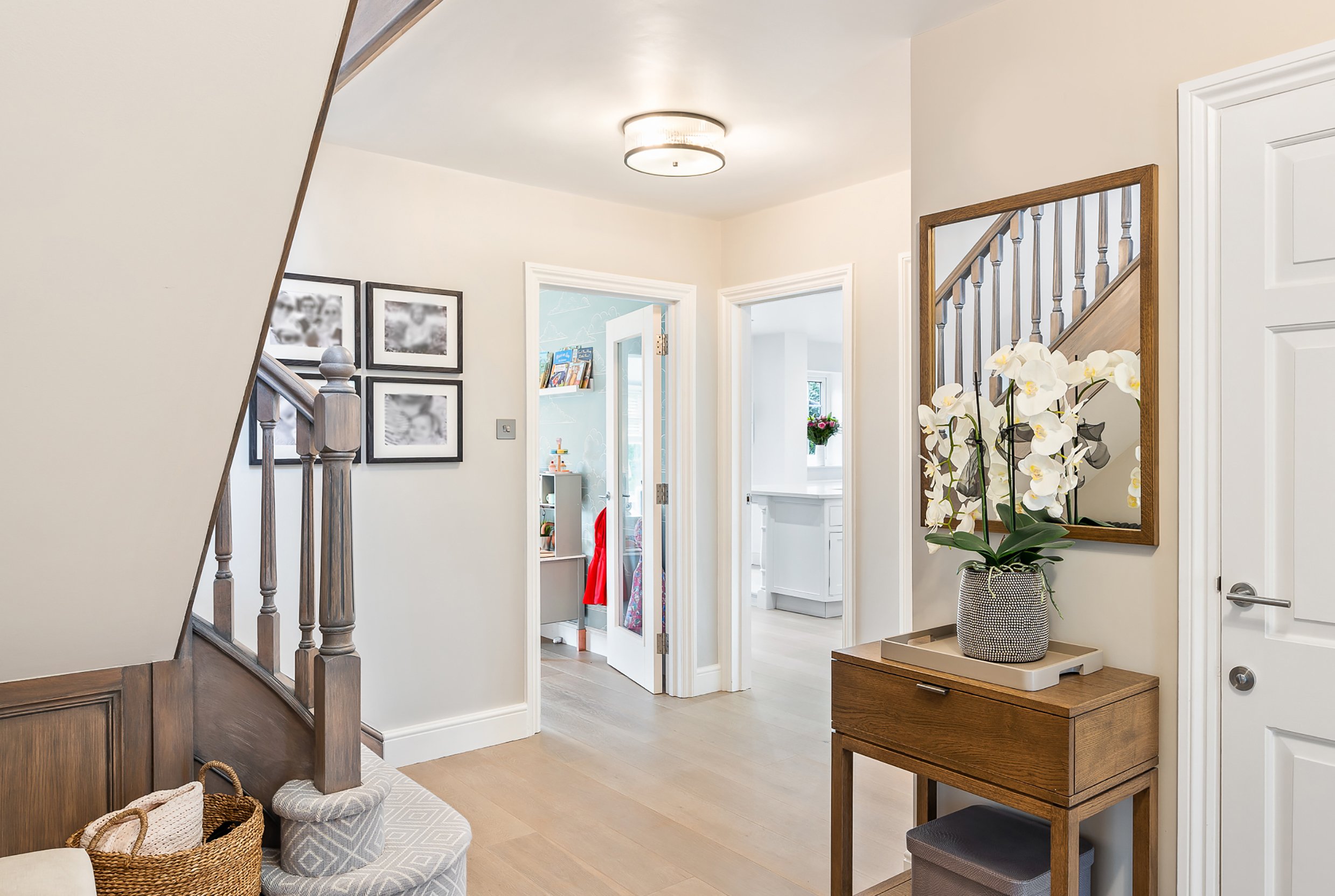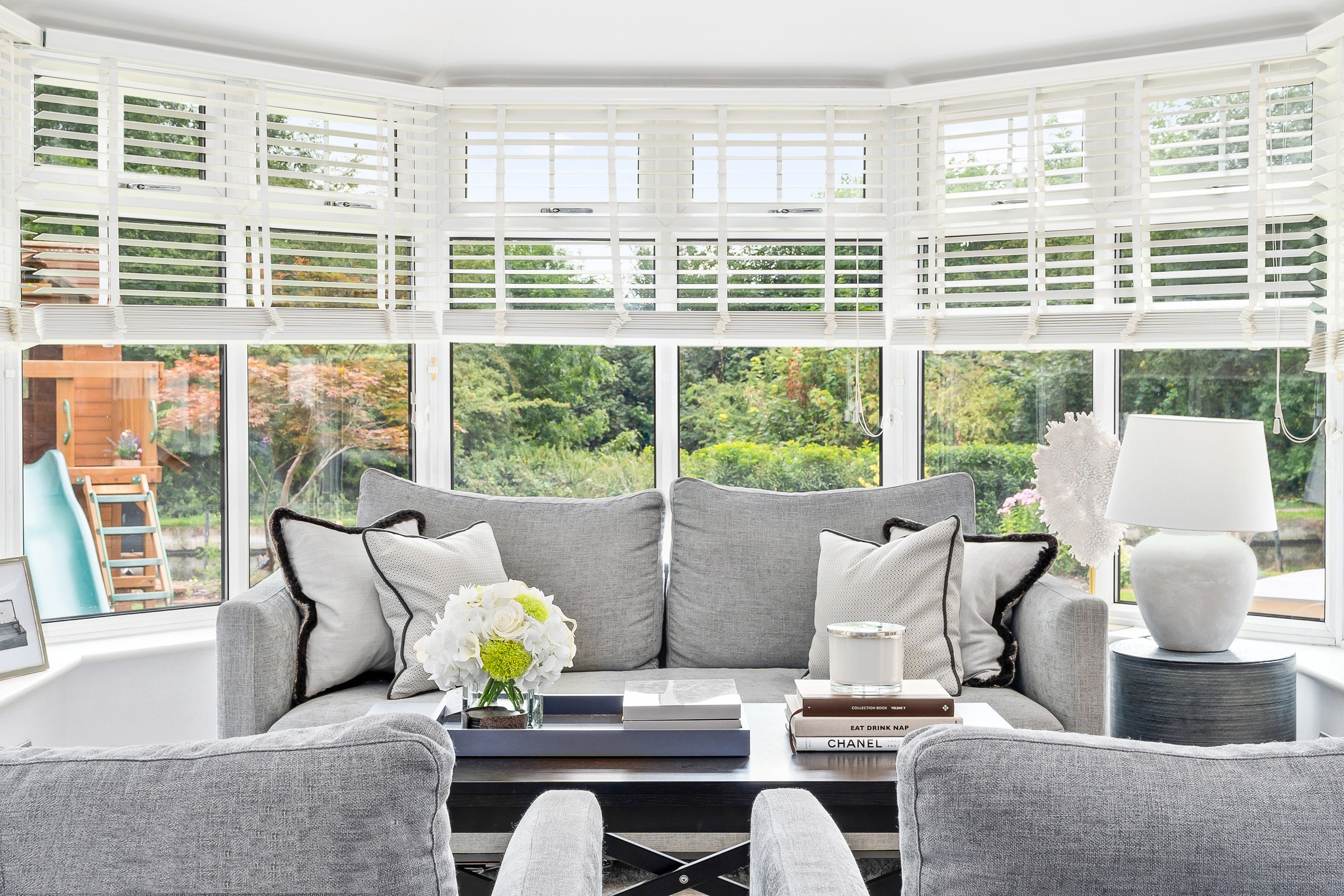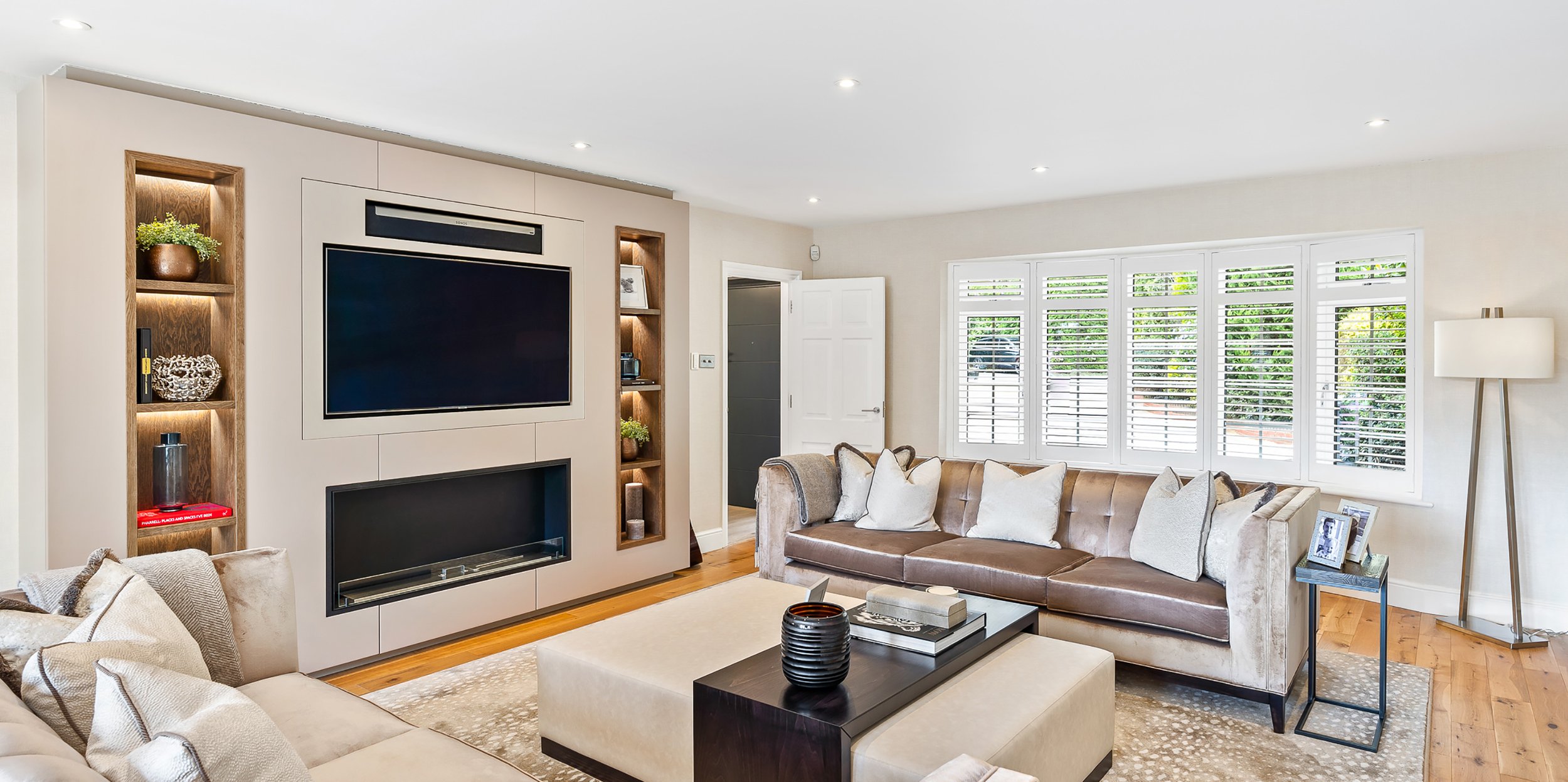
The Riverside
The ground floor refurbishment of a beautiful family home.
We were appointed to help this wonderful family transform the ground floor areas of their beautiful riverside home.
Our brief was to create a sophisticated scheme whilst catering for busy family life. The balance of practicality, durability and aesthetics were key. Our clients had a clear vision of what they liked but needed assistance delivering it in a way that worked with their space and lifestyle. We enjoyed working closely with our clients to deliver a stylish and luxurious yet family-friendly interior solution. We provided space planning layouts, interior decoration schemes, bespoke joinery design, furniture, lighting and a full turnkey solution.
The lounge was a large rectangular shape with fantastic light but lacked warmth and character; we transformed it into a homely space by using a warm, inviting colour palette and designed a feature panelled wall around three beautiful artworks the clients wanted to incorporate. We created a bespoke TV media unit as the centre piece of the room with dark oak display shelving, integrated lighting and a biofuel fireplace to create a focal point.
Photography: Westwood Leber













Get in touch
Our small but mighty team are always happy to assist with new project enquiries and potential collaborations. Please use the contact form and Stacey or Lauren will be in touch with you shortly to arrange a complimentary discovery call.
