
New River House
A contemporary design solution for a new-build family home.
We were appointed to design the interior of a beautiful five bedroom new-build home in Hertfordshire. Our brief was to create a modern, family-friendly scheme catering for the day-to-day demands of busy family life.
Our brief was to create a home with storage and organisation at the forefront of the design to meet the demands of busy family life. Our design services included space planning, lighting and electrical layouts, full bathroom design, bespoke joinery solutions, floor finishes, decoration schemes, furniture and feature light fittings. Some of the unique joinery features we designed for this special home are the bespoke doors with magnetic latches, bespoke bench seating with integrated storage, custom wardrobes and a fitted study. Large format porcelain floor tiles span the ground floor, including the large double
height entrance hall through to the open plan kitchen. The kitchen leads onto the exterior terrace accessed via bi-fold doors, providing a seamless transition between interior and exterior areas. Bespoke interior doors were designed to let light to travel through the house from front to back. We worked closely with all family members to ensure each room was designed carefully to meet individual needs and preferences.
Photography: Paul Craig
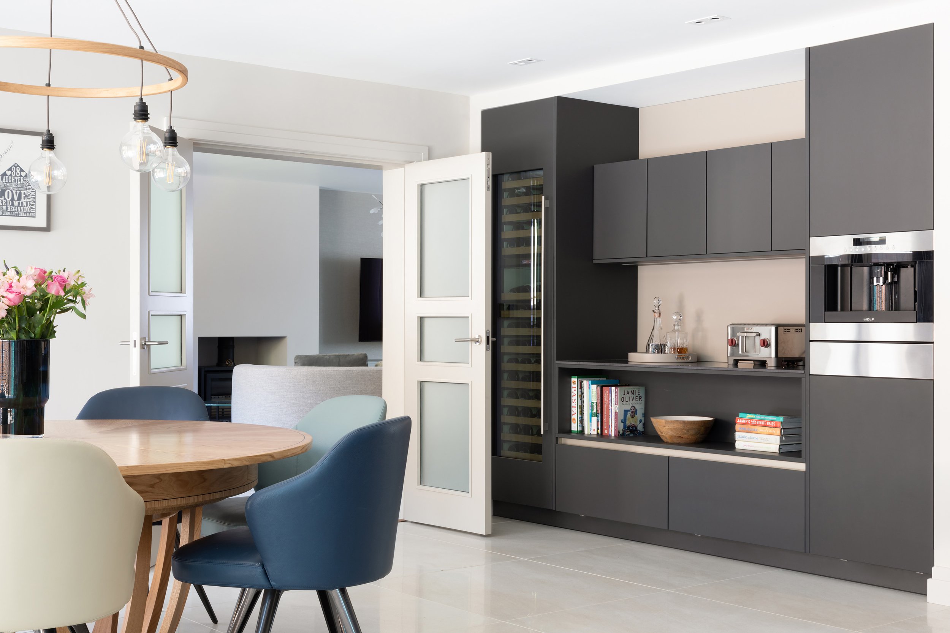
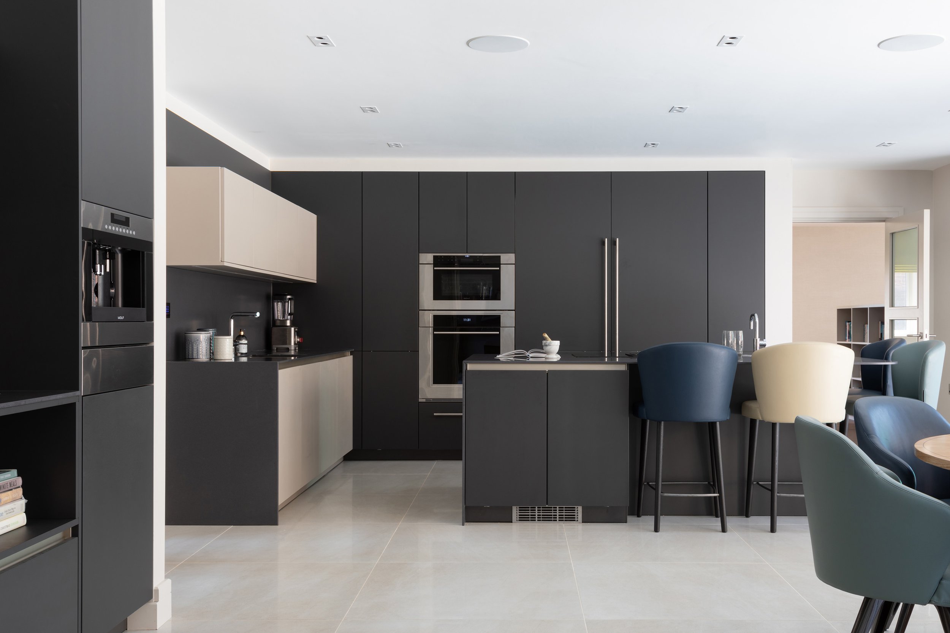




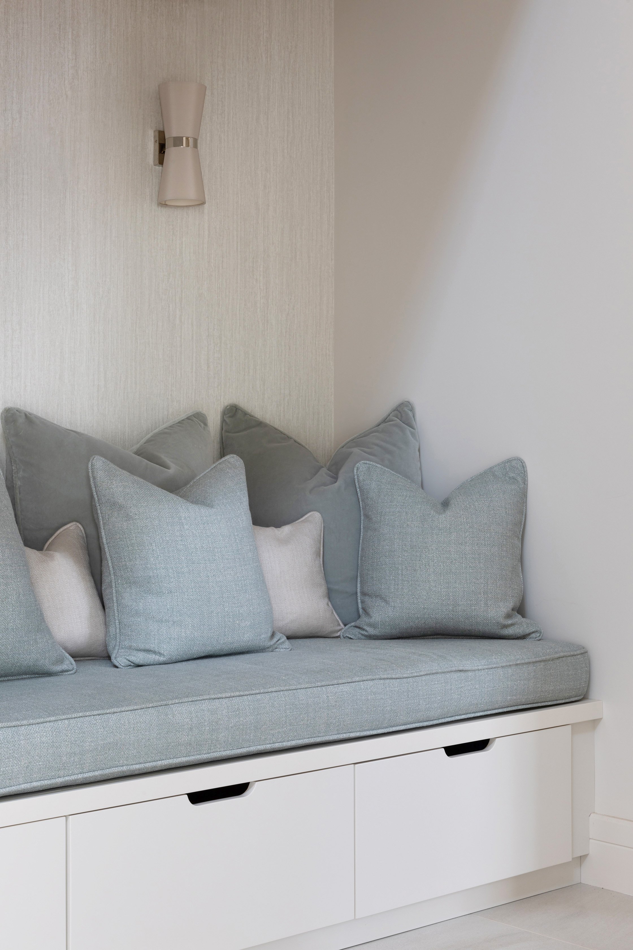







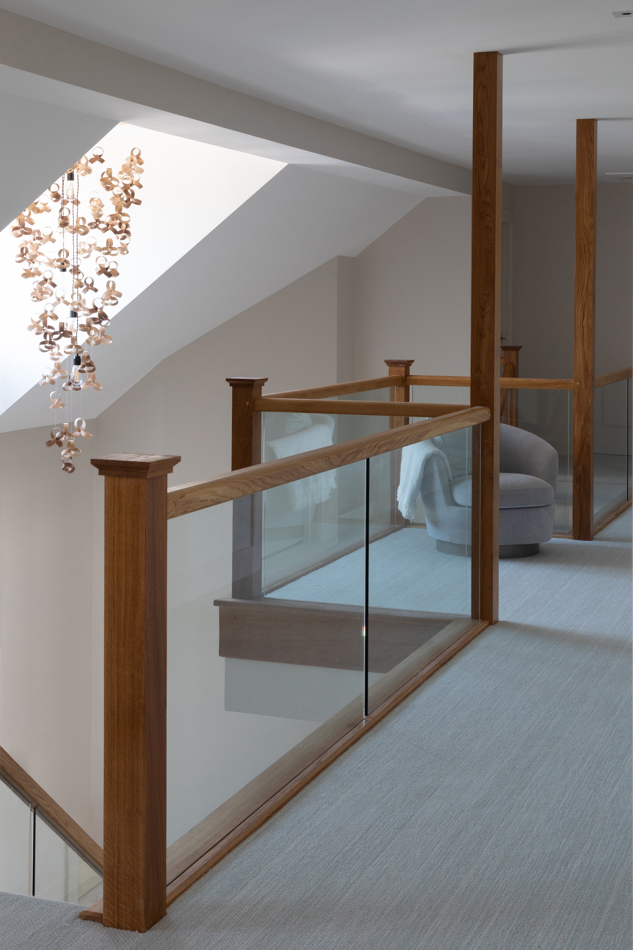

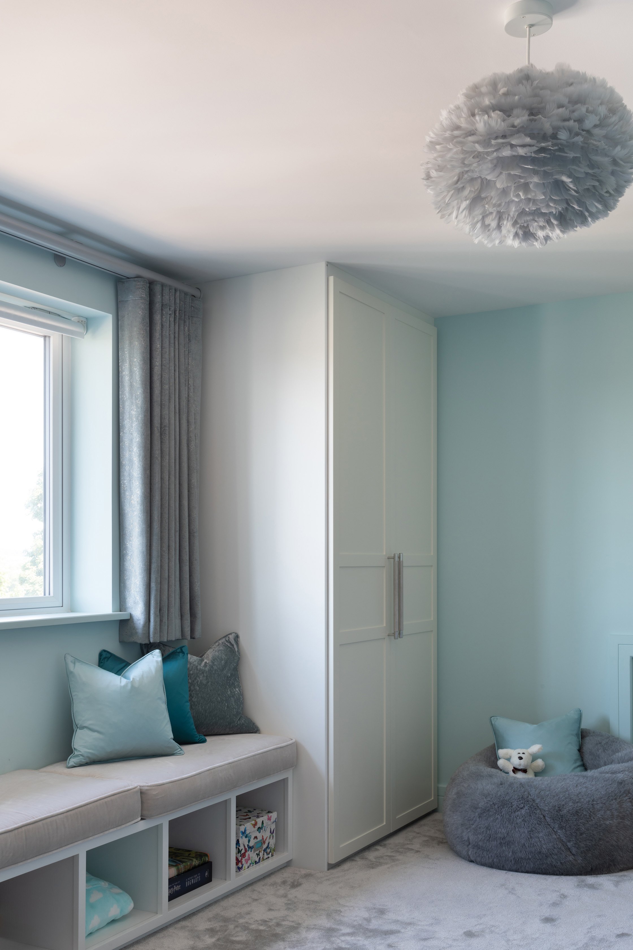





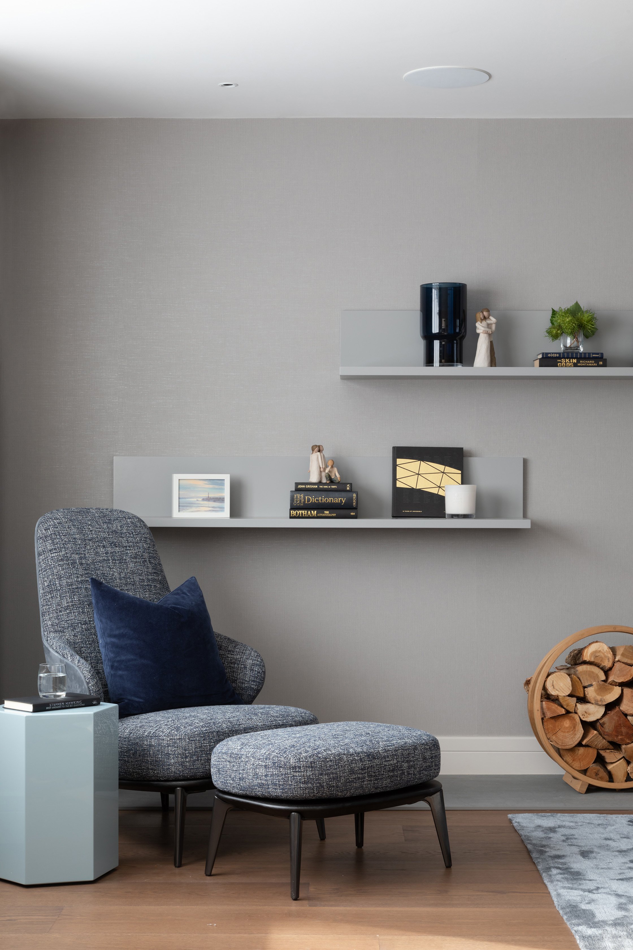



Get in touch
Our small but mighty team are always happy to assist with new project enquiries and potential collaborations. Please use the contact form and Stacey or Lauren will be in touch with you shortly to arrange a complimentary discovery call.
